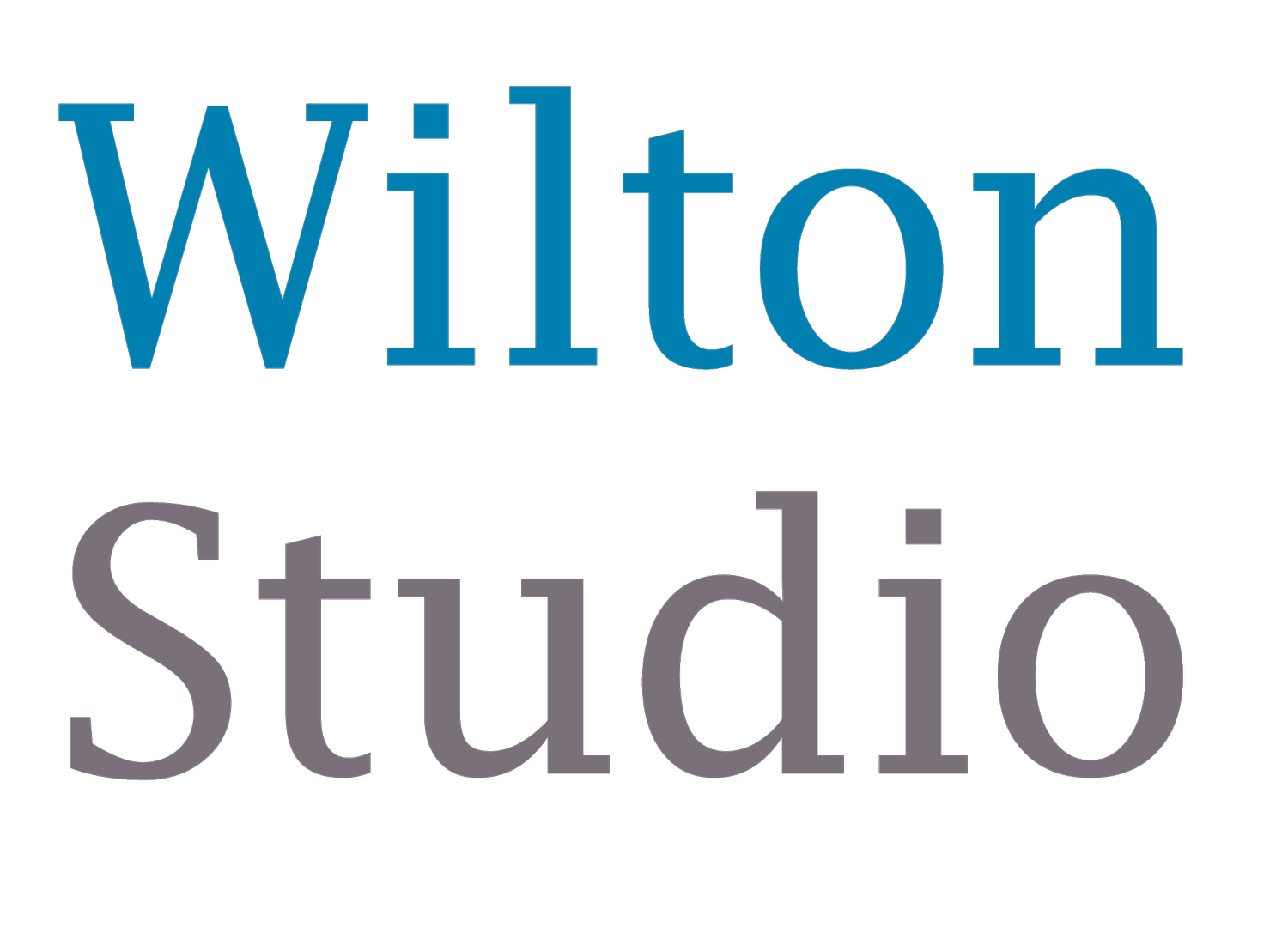Wandsworth Offices
High quality flexible offices fit-out
© Sara Moiola
The Fine Art Trade Guild needed new offices and exhibition spaces. They leased a simple glazed 2-storey box near the river in Wandsworth. Wilton Studio designed the upstairs work space for staff and small meetings with simple white furniture and white timber glazed screens. Window film and blinds were used to control the heat gain and light levels.
The ground floor has a kitchenette and disabled shower room, chair and table store, alongside a boardroom for the members. The boardroom walls can be slid away to create a fully open exhibition space for events and showcasing the member's work, providing both privacy and flexibility as needed.
The architects proposed a facade design in aluminium foil (that was not taken up) with a pattern of oversized silver willow leaves- playing on the street name 'Osiers Road', which means willow in French.
© Sara Moiola
© Sara Moiola
© Sara Moiola
© Sara Moiola
© Sara Moiola
© Sara Moiola







