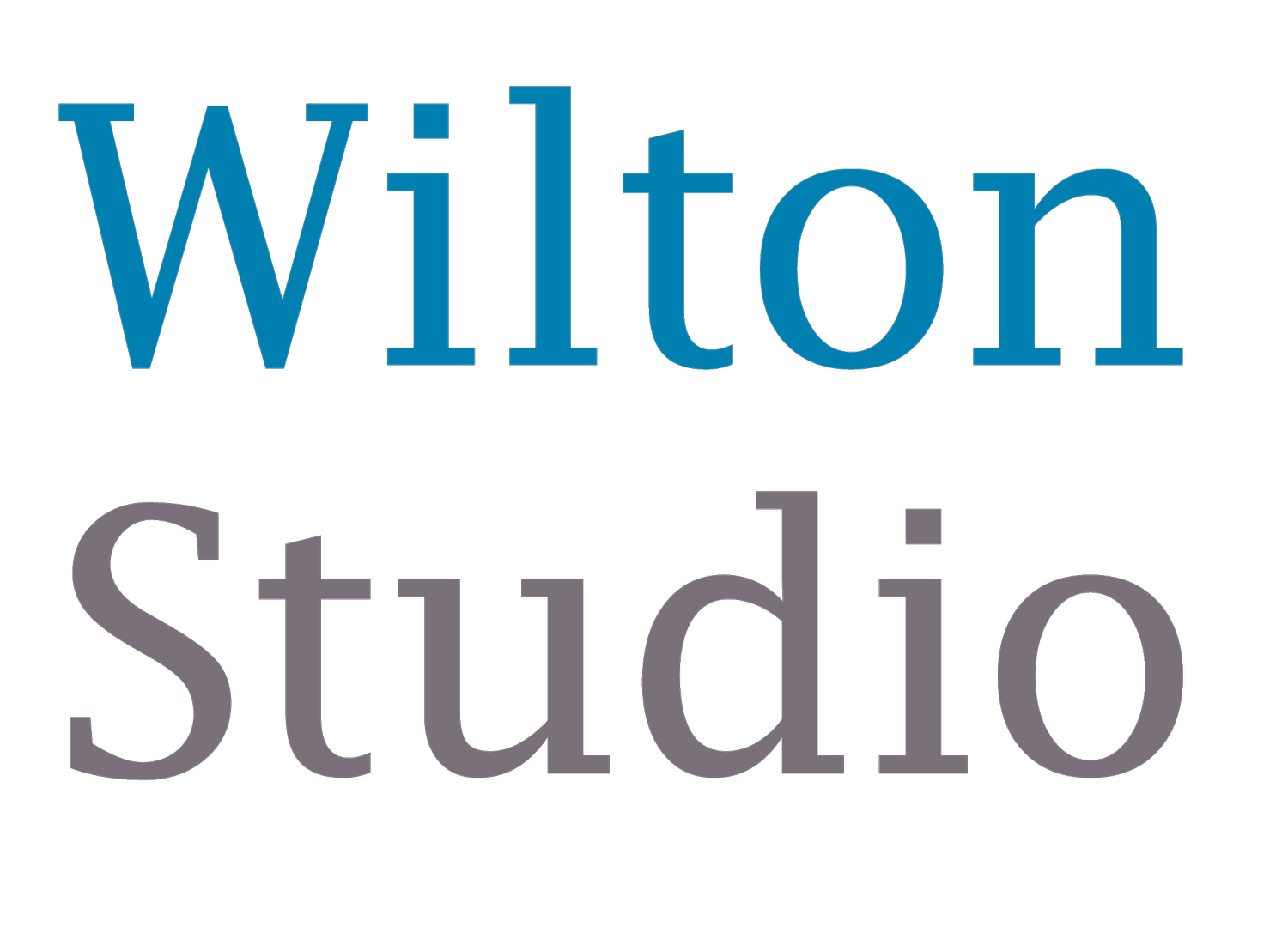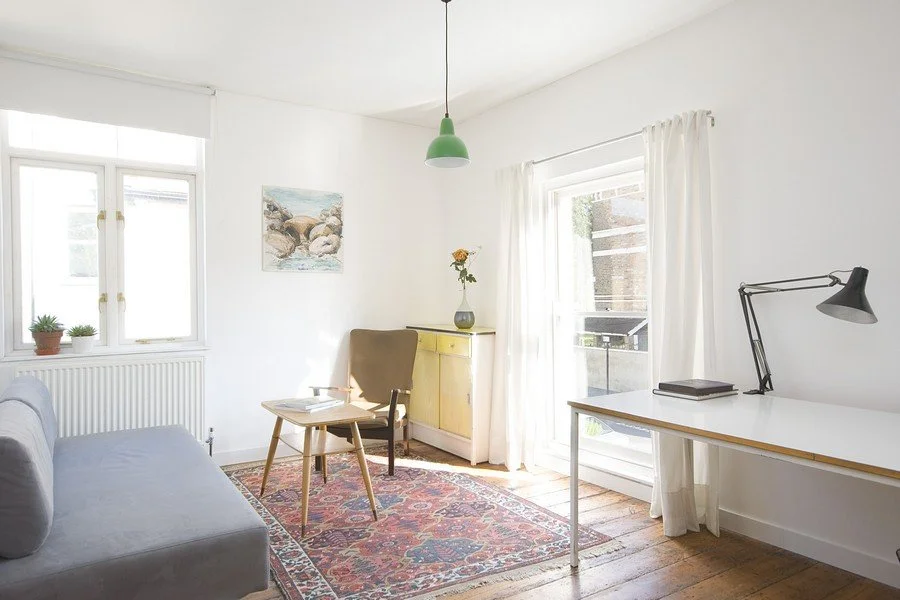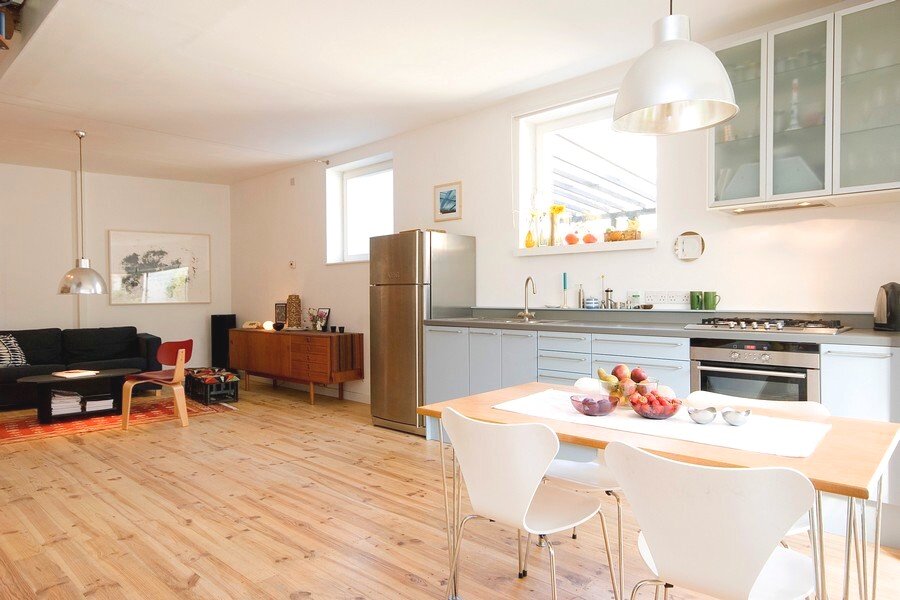Stables House
Old stable workshop to open-plan home conversion
© Wilton Studio
Wilton Studio found this Victorian end-of-terrace ex-stable in a sorry state: the mechanics who used the ground floor as a workshop had left the floors covered in rubbish, the windows rotted and the rear wall bowed out.
For a very small budget, they set out to transform the almost ruin into a friendly, open plan home. Almost everything was removed, except for the brick walls, the old upstairs floorboards and the roof.
The structure was stabilised and a central spiral staircase installed, all windows replaced and the walls strengthened and insulated.
In the front, the courtyard was enclosed with a large sliding door (recycled) to become a semi-outside space that was full of plants with a water fountain and a translucent roof that could be opened on a warm summer's day.
© Wilton Studio
© Wilton Studio
© Wilton Studio




