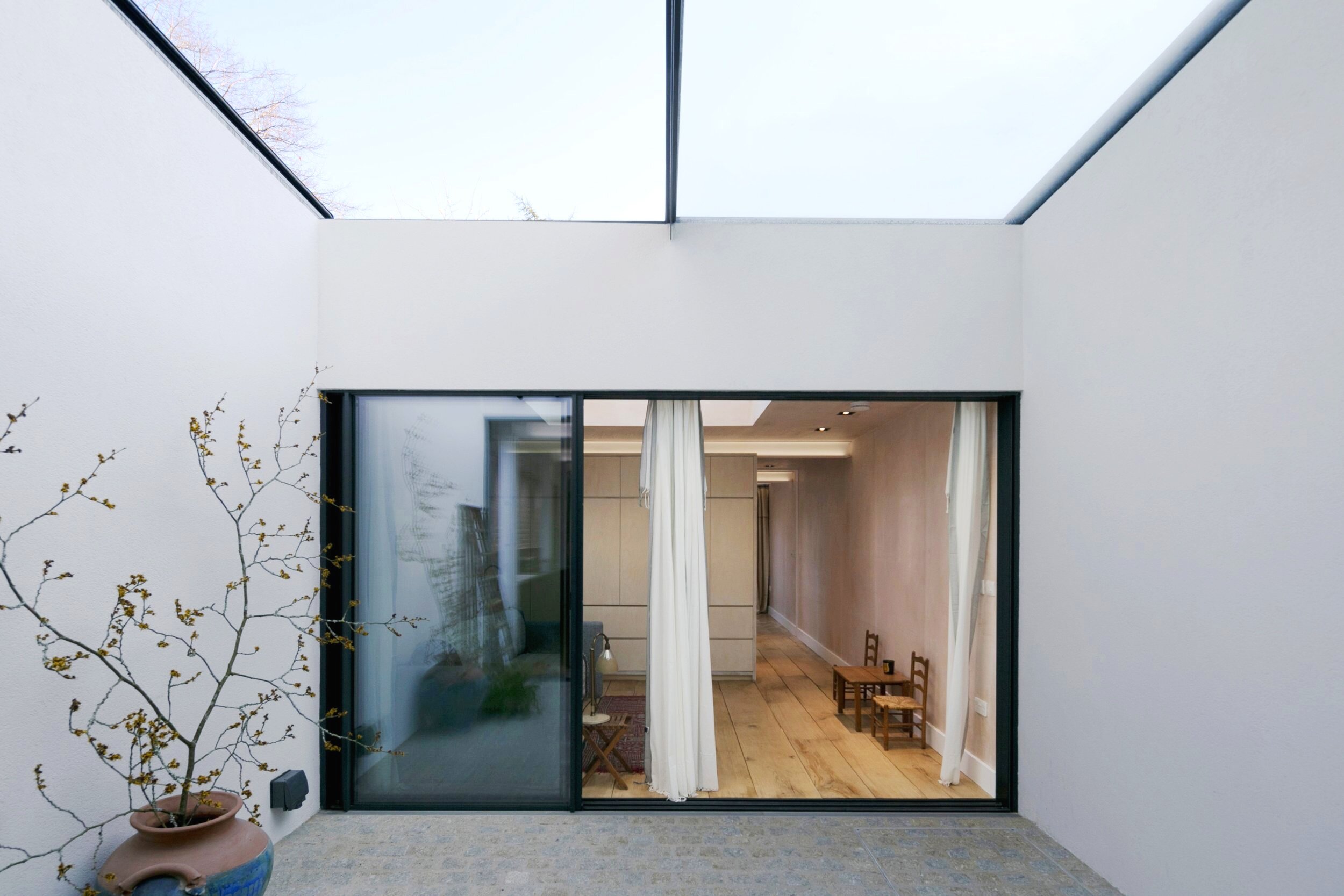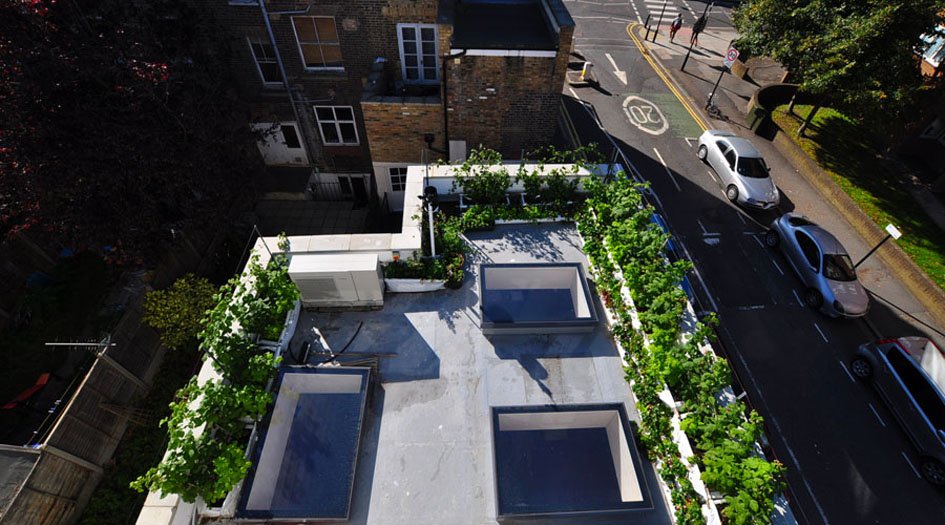Greenwood Road
Retrofit with greenhouse and rooftop terraces
Nominated for the AJ Retrofit Award 2022
© Simon Carruthers
This AJ Retrofit Awards finalist combines many things on its tight urban site: the original single level office with its small two storey annex has been extended to match the adjoining Victorian terrace and converted into a live/work unit with a greenhouse on top, two planted terraces, rear patio, an internal courtyard, and sustainable ventilation/ heating.
The main feature of the new living quarters is the Japanese-inspired internal courtyard that one crosses to get to the bedrooms. Its cobbled floor is protected by a sliding glass roof that can be opened on warm days. It has become the heart of the building and bring in air and light to the inward looking rooms.
The client Seawater Greenhouse has been experimenting with intense greenhouse farming and installed a translucent PVC cushion roof and an organic tomato plantation on the top floor. The greenhouse's solar gain is stored for night time use and it acts as a chimney on warmer days to cool the rooms below.
Contractor Adam Lloyd installed green oak stairs, floorboards and a dining table, with the timber harvested from the client's own sustainable woodland near London.
© Simon Carruthers
© Adam Paton
© Adam Paton
Before
After
© Adam Paton
© Simon Carruthers
Floorplan
@ Simon Carruthers










