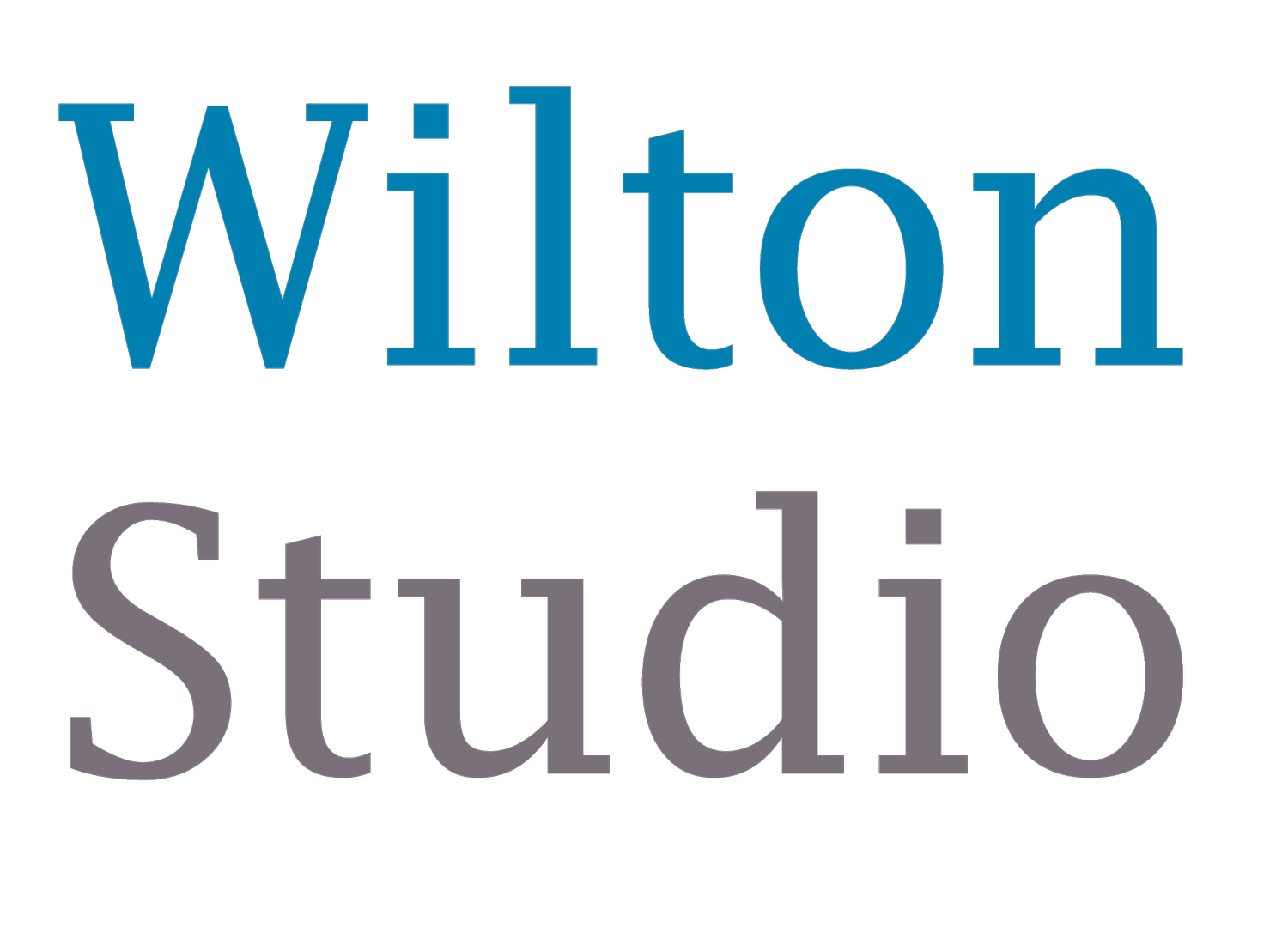Fitzroy Road
Primrose Hill rear extension over 2 storeys
Completed 2021
© Wilton Studio
For this spacious flat in Primrose Hill, Wilton Studio helped the to gain planning consent in this sensitive Conservation Area to combine two existing flats and to build a two storey extension that is at the same time modern and in keeping with the area.
The kitchen was moved to the lower ground floor to create a large open plan dining/ living room that open out directly to the sunken garden, which has been beautifully landscaped.
The materials combine matching brickwork and a stylish black steel framed glazing and windows. the glazed roof brings in light deep into the lower ground floor.
© Wilton Studio
© Wilton Studio
© Wilton Studio
© Wilton Studio





